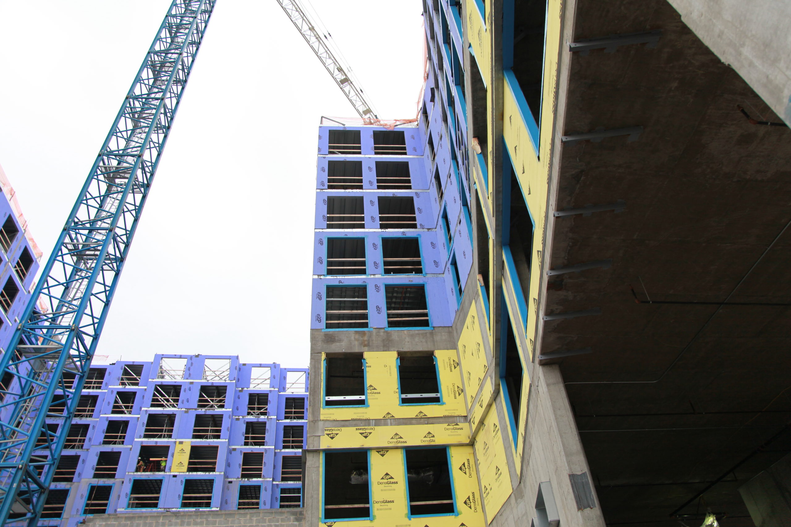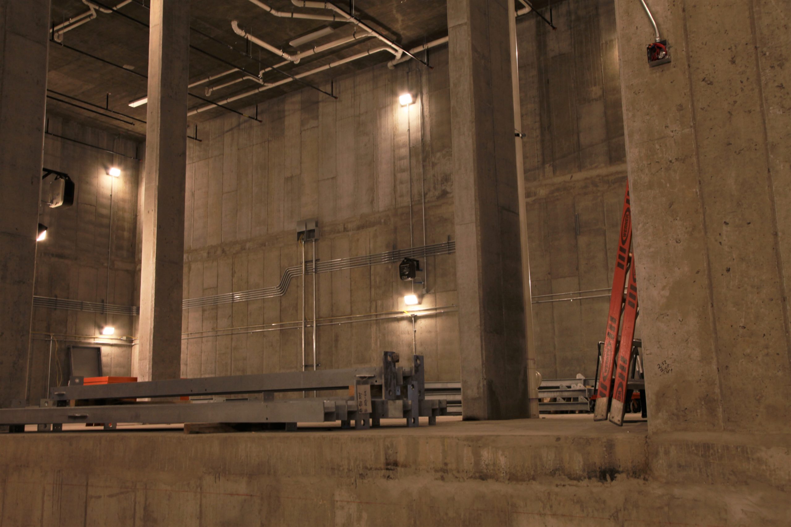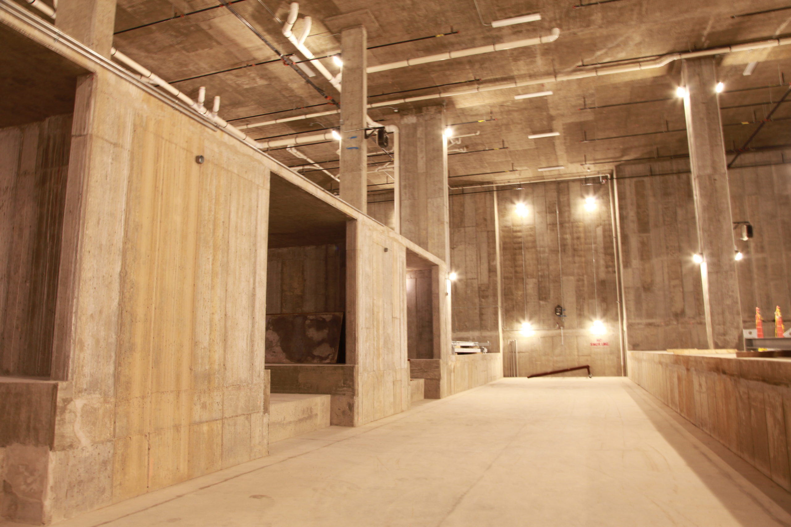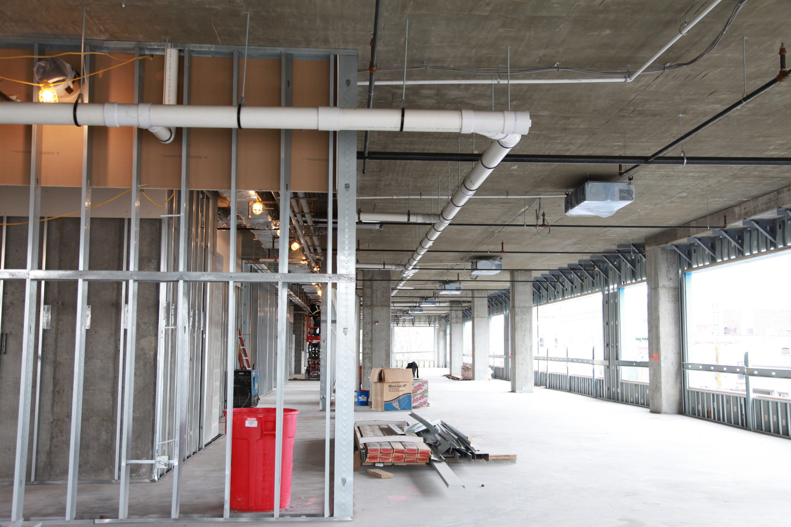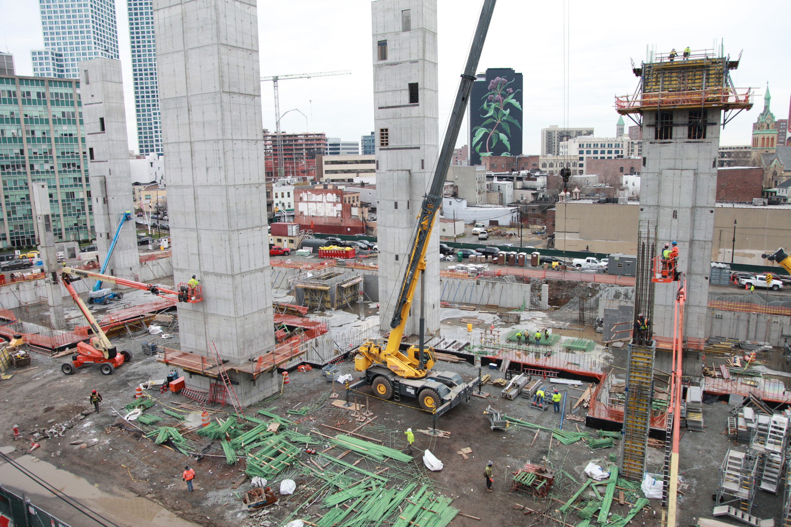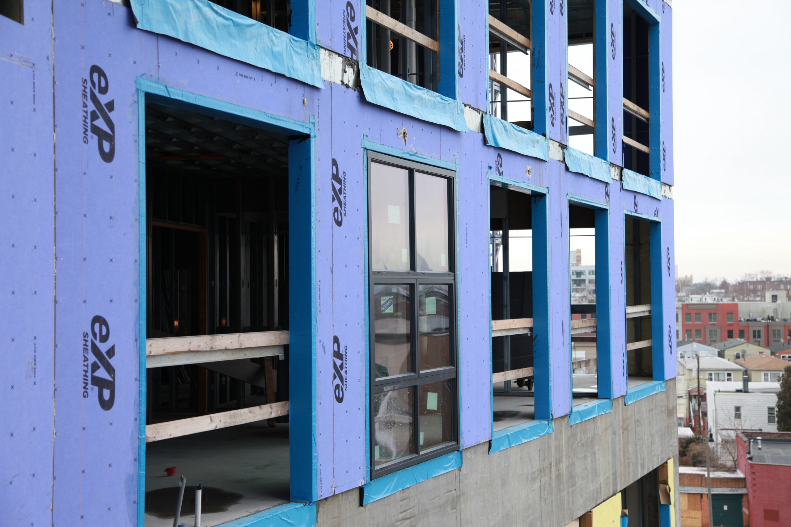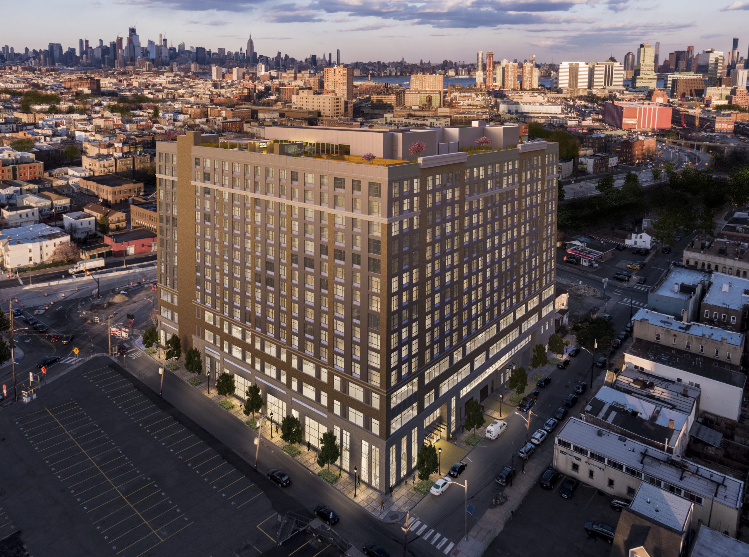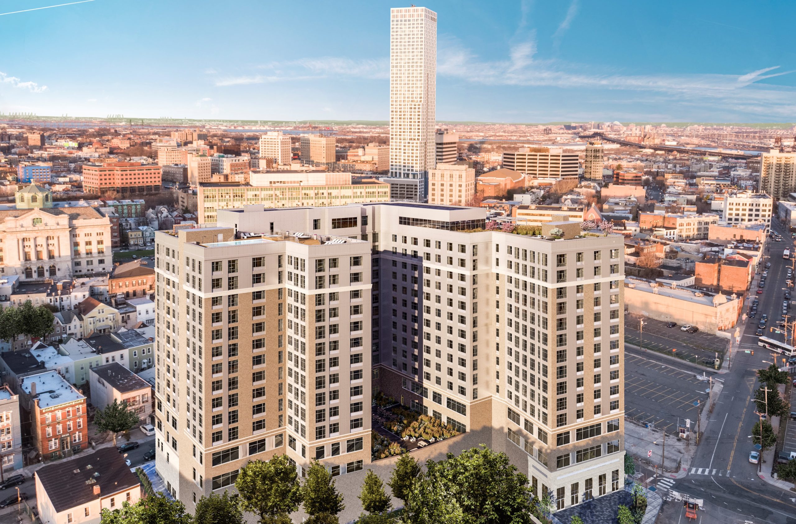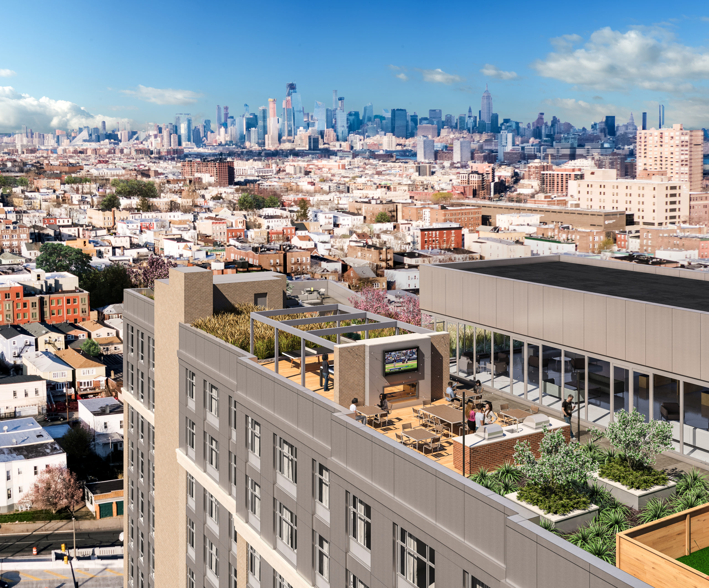Project Description:
This mixed-use building offers its occupants numerous lavish amenities combined with a state-of-the-art automated parking garage system to provide the very best place to live and work. The structural design includes (10) levels of load bearing gauge metal wall panels supported on a 3 ft. thick 5th floor concrete transfer slab.
Lead Contact
Project Details
Address:
Oakland Ave. & Washburn St., Jersey City, NJ
Height:
193 ft
# of Stories:
15
Square Footage:
475,000
Status:
Under Construction
Owner / Developer:
Urban Property Developers, Inc
Architect:
Michels & Waldron Associates, LLC
CIVIL:
Chisvette Engineering
MEP:
KEA Engineers
Geotech:
JZN Engineering
General Contractor:
FM Construction
Special Features:
Rooftop Amenities, Green Roof, Rooftop Pool, Automated Parking Garage
Service Types:
New Building Design, Value Engineering, Underground Structures

