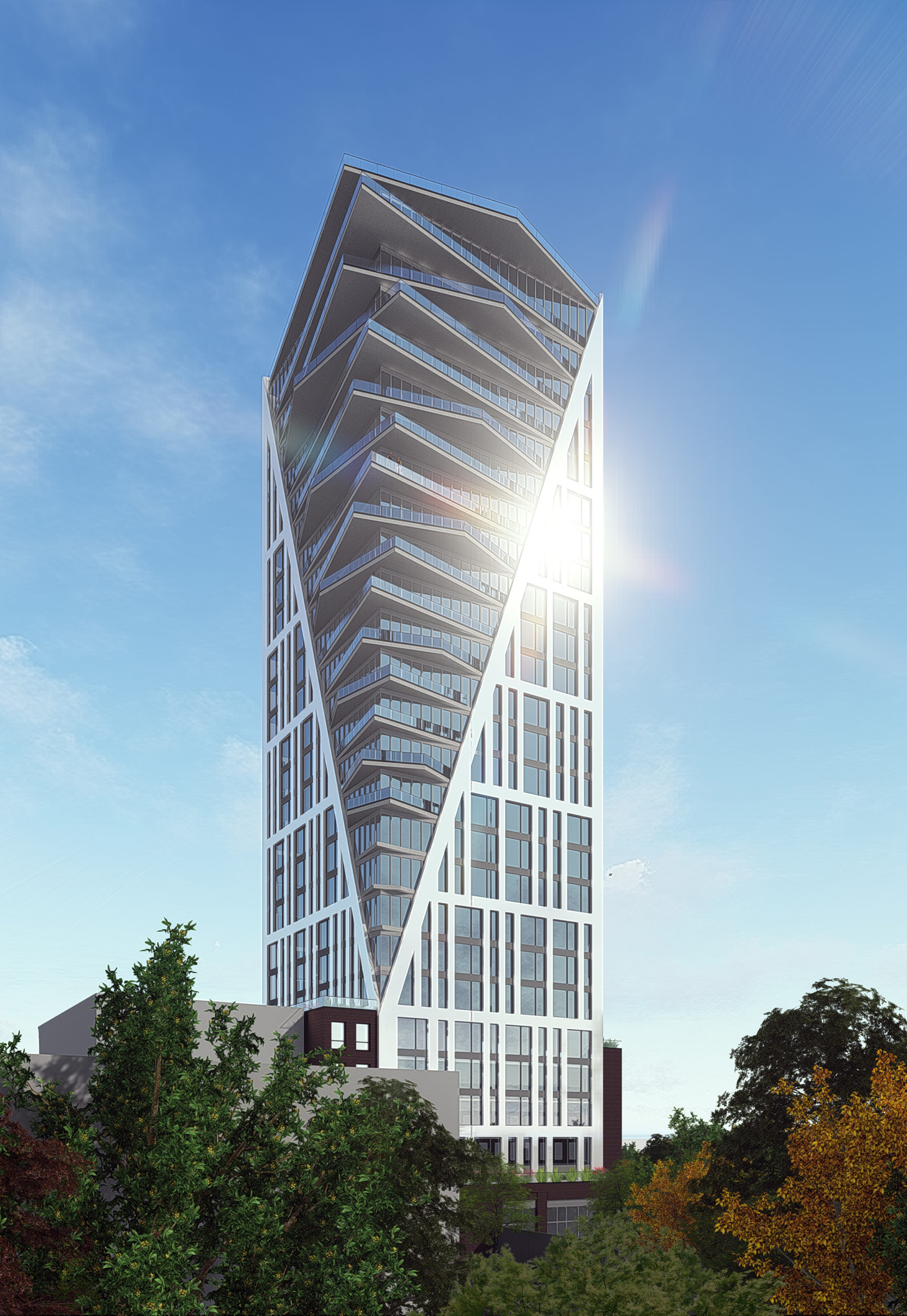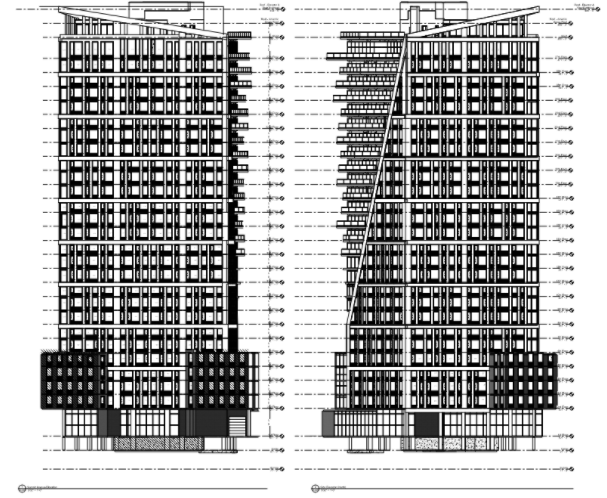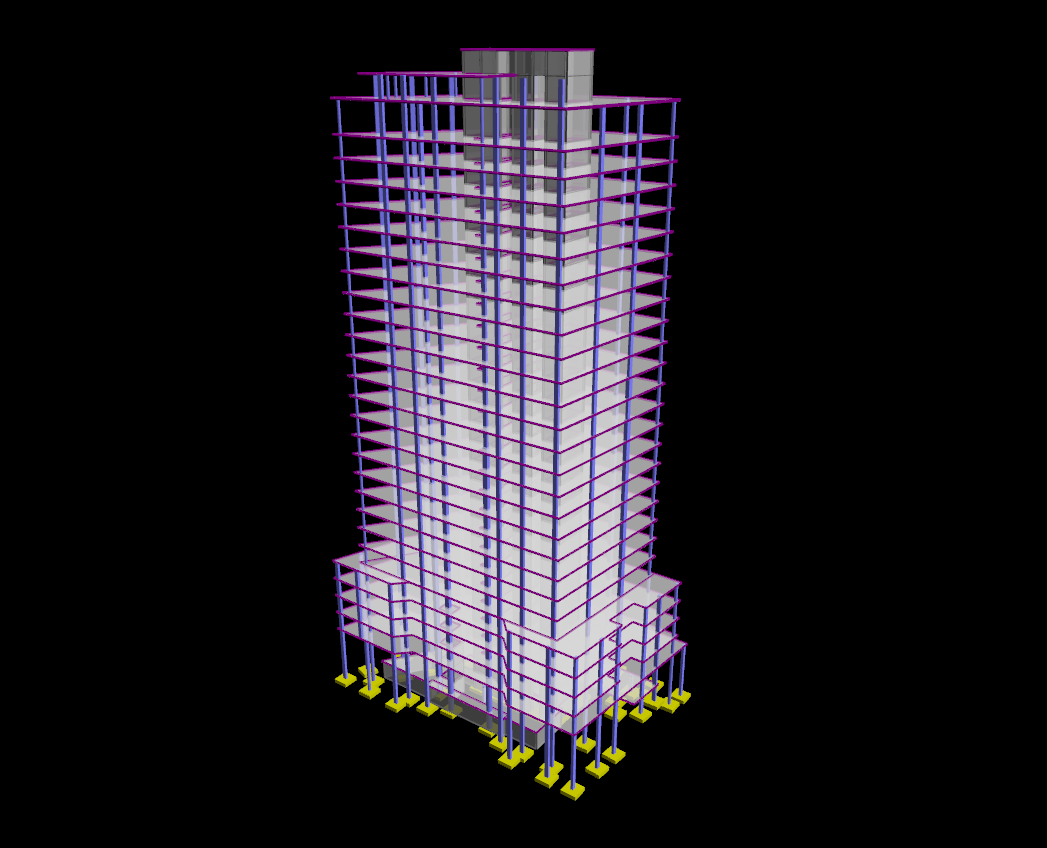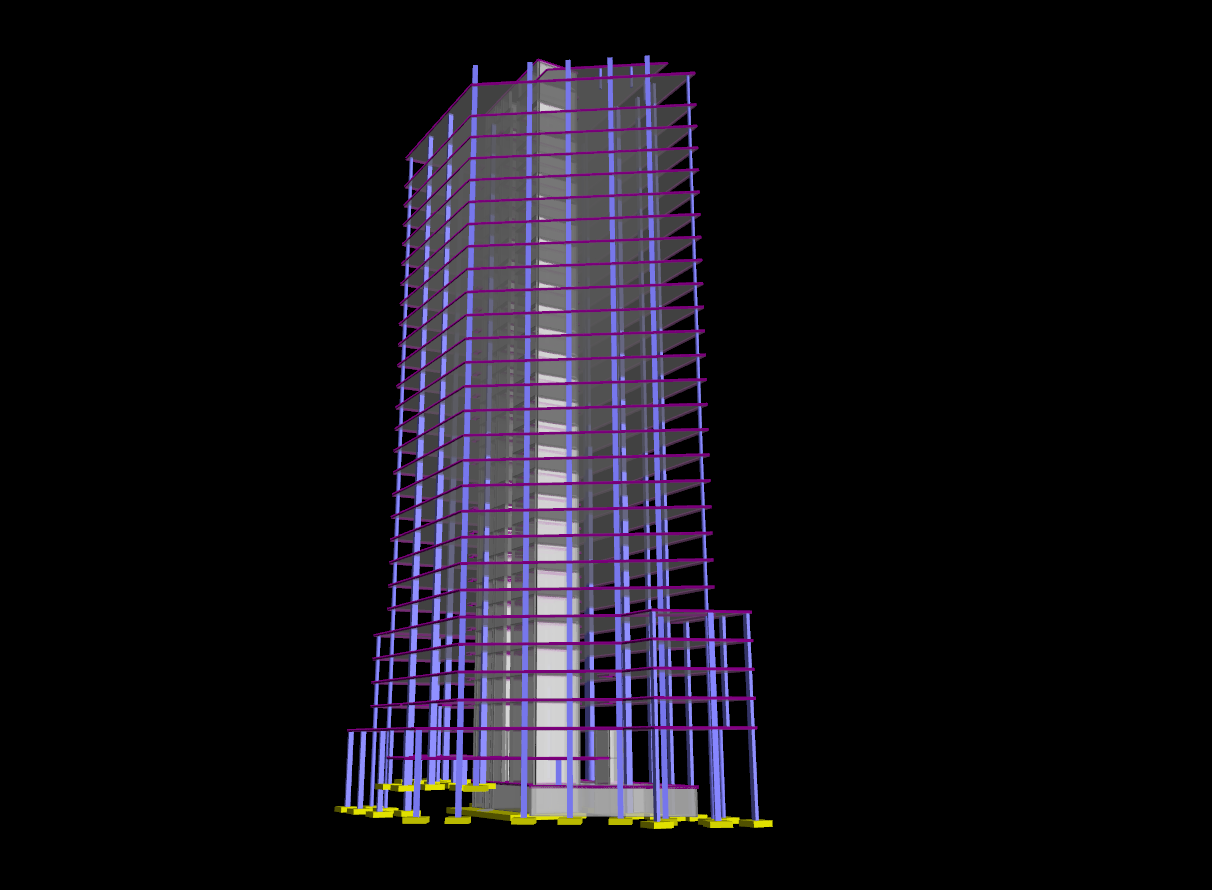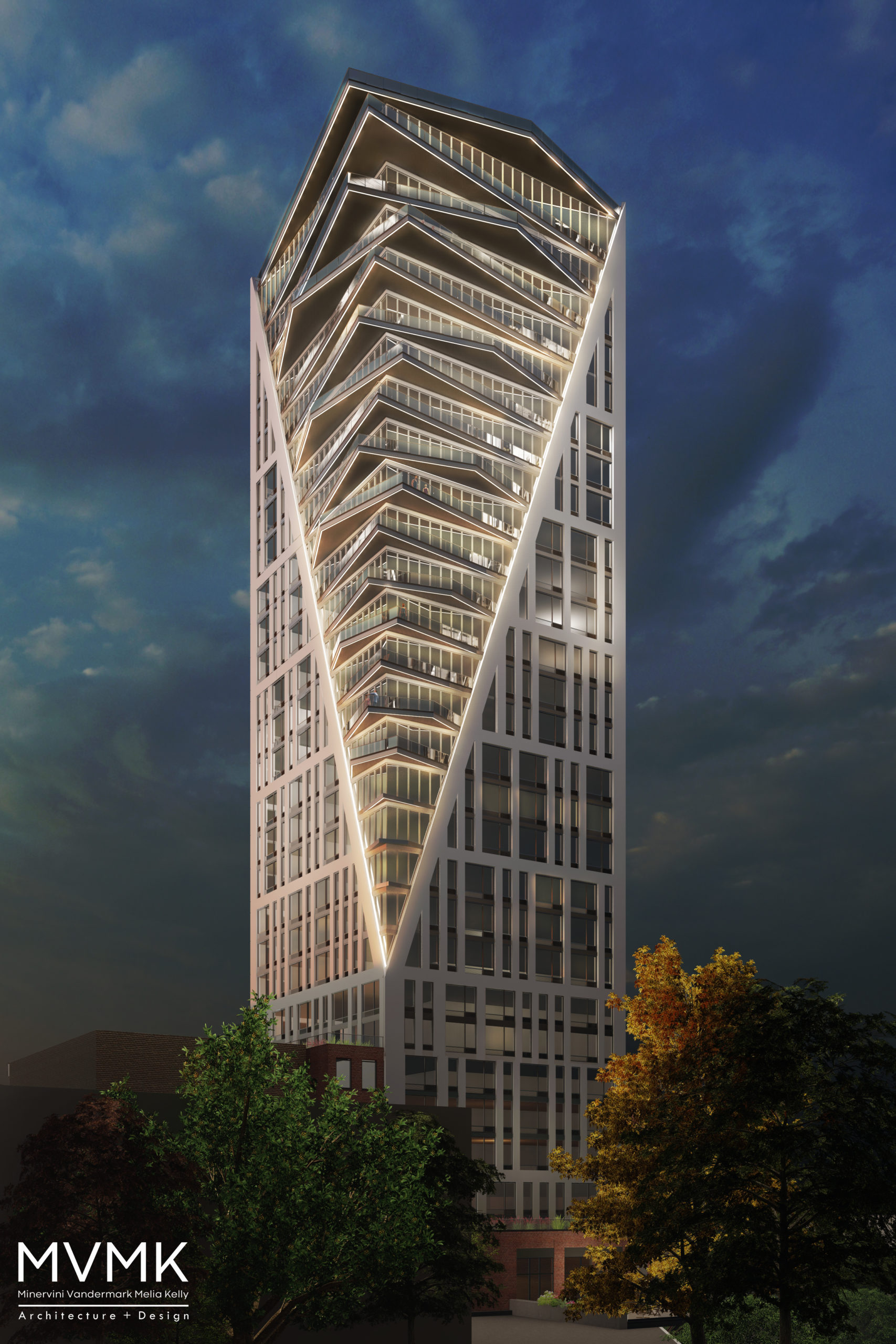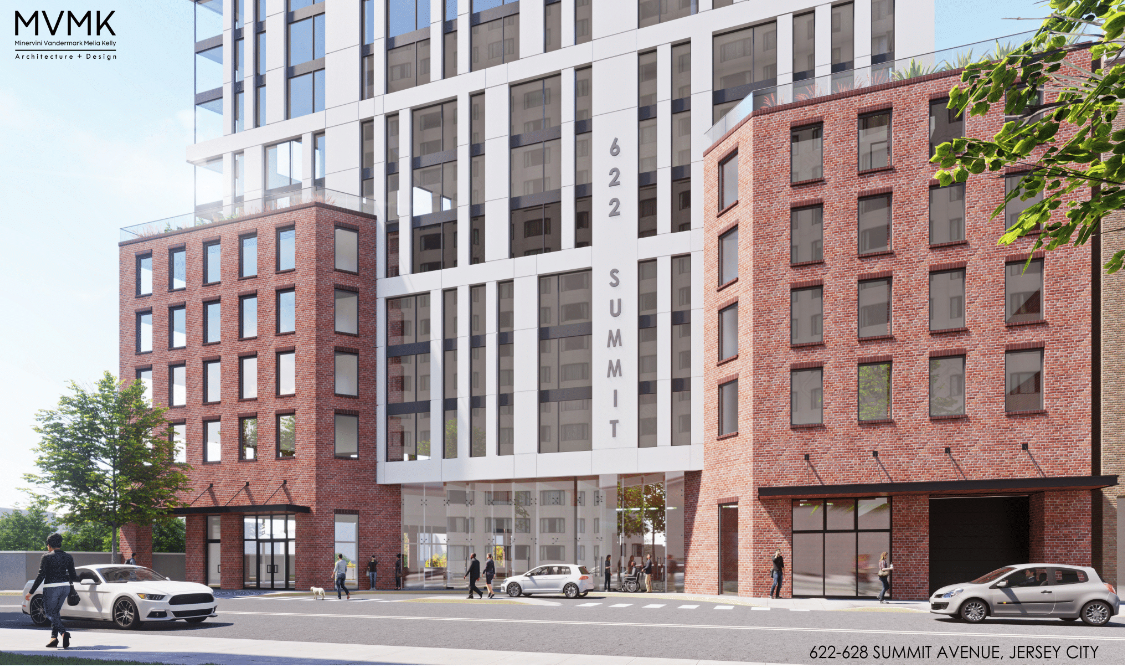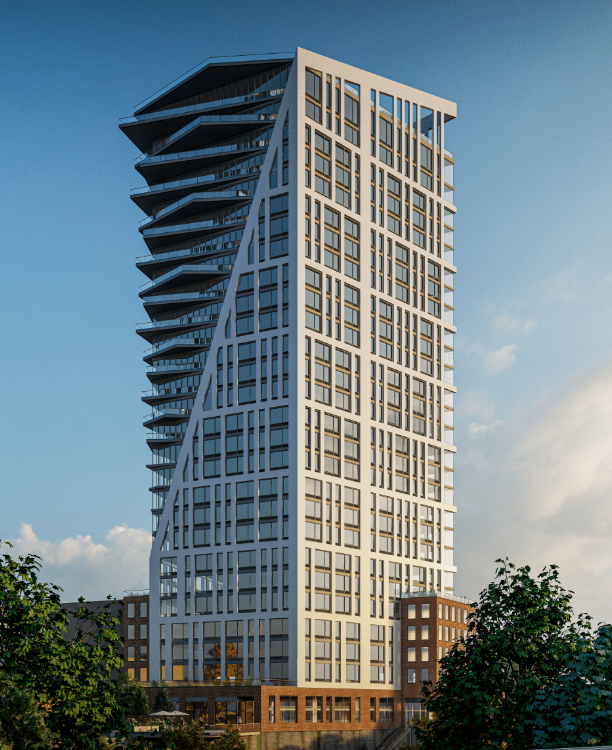Project Description:
The building will include ground floor retail, (2) levels of commercial office space, (24) levels of multi-family residential units and rooftop amenities. One of the building’s best features is the cantilever exterior balconies that start at the ninth floor and continue to the rooftop. The orientation of the balconies vary at each floor level, creating a unique architectural appearance that will make this high-rise stand out within the Jersey City skyline. Completion of construction is scheduled for Spring of 2024.
Lead Contact
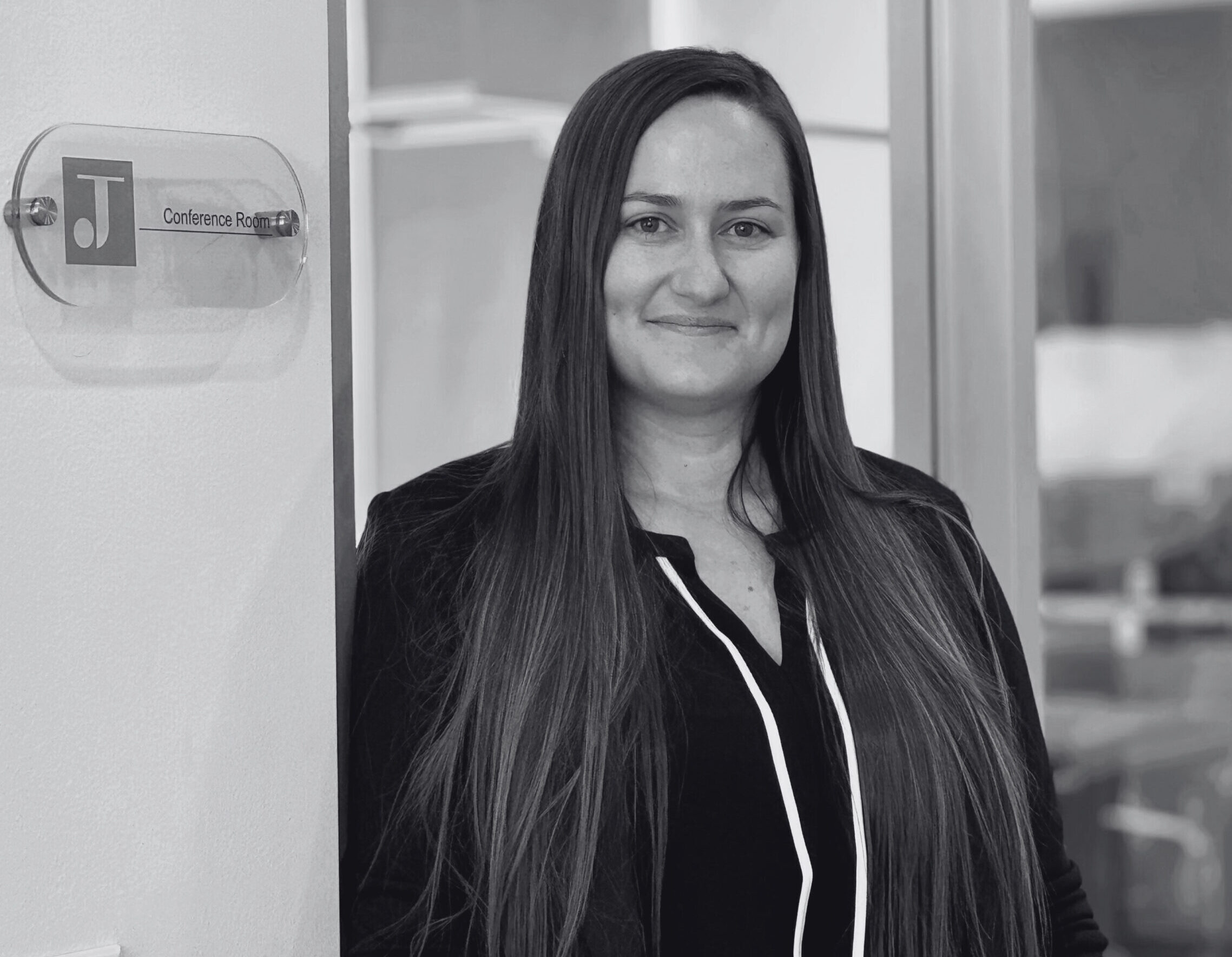
Project Details
Project Type
Address:
622-628 Summit Ave., Jersey City, NJ
Height:
406 ft
# of Stories:
27
Square Footage:
198,000
Status:
In Construction
Owner / Developer:
GN Management
Architect:
MVMK Architecture
CIVIL:
Stonefield Engineering & Design, LLC
MEP:
Bertin Engineering
Geotech:
ANS Consultants, Inc.
General Contractor:
GB Builders, LLC
Special Features:
Rooftop Observation Deck, Thermal Breaks, Angle Roof Facade
Service Types:
New Construction, Foundation Design

