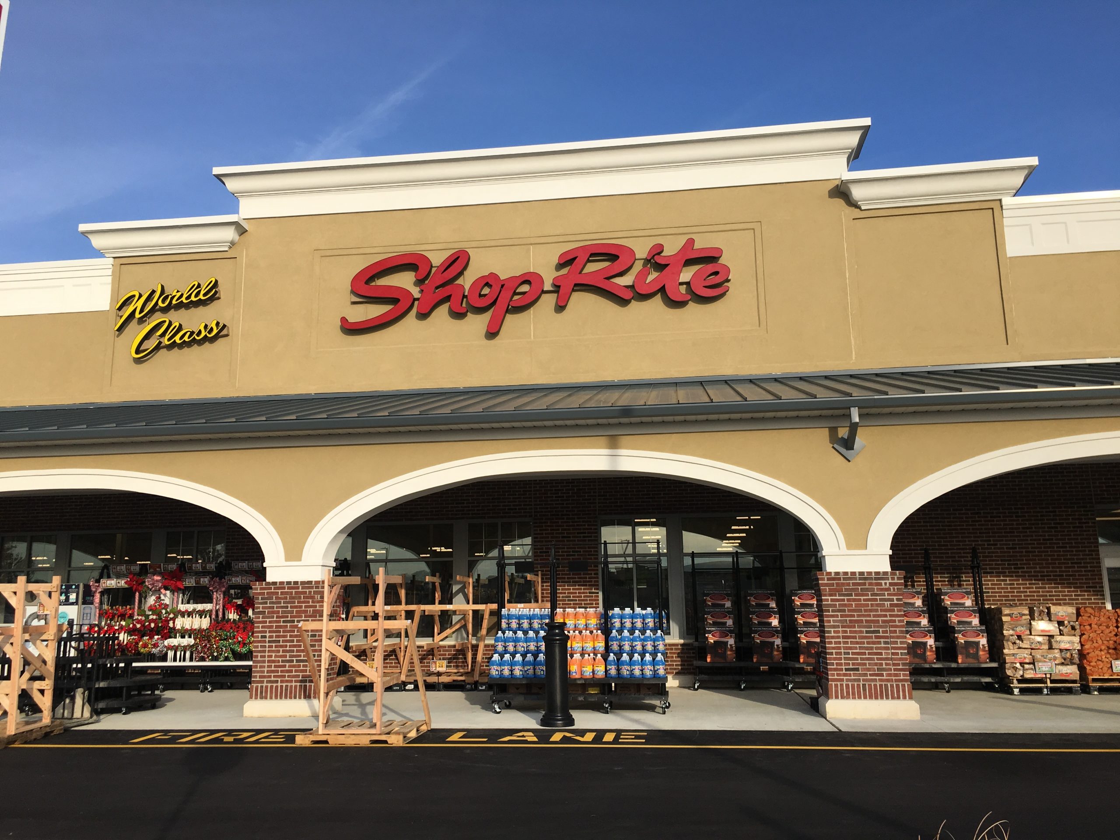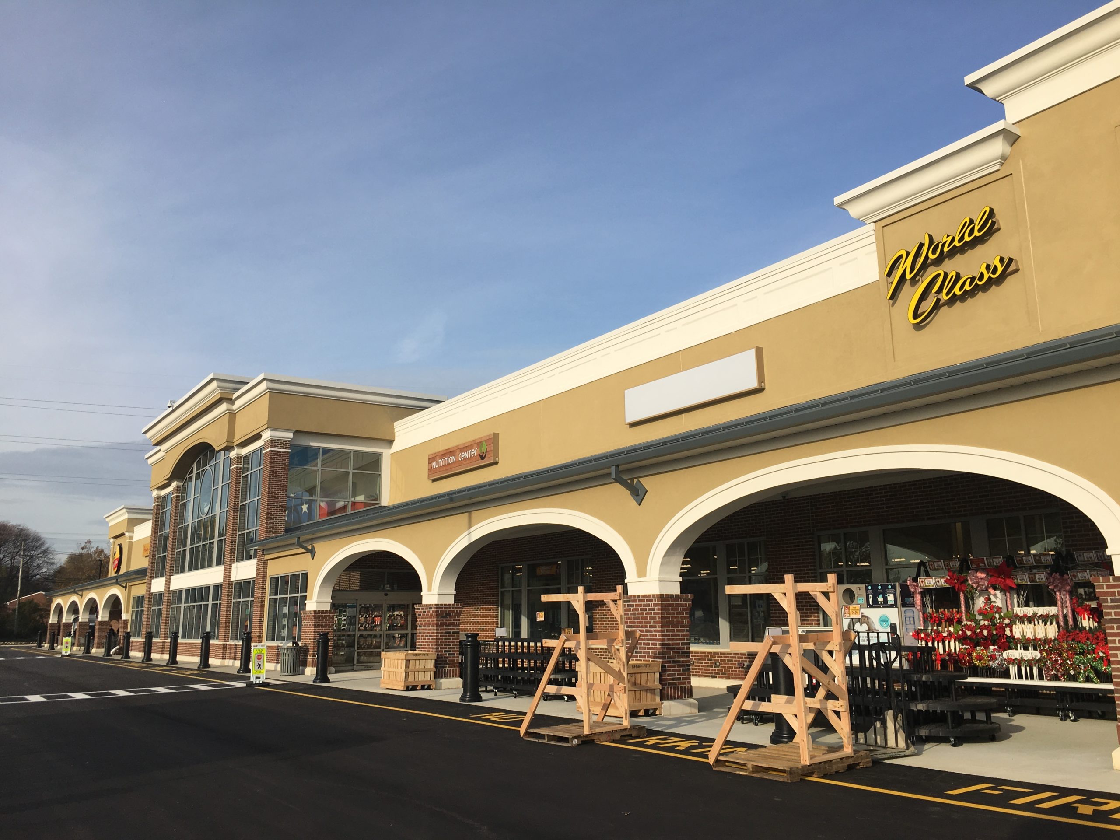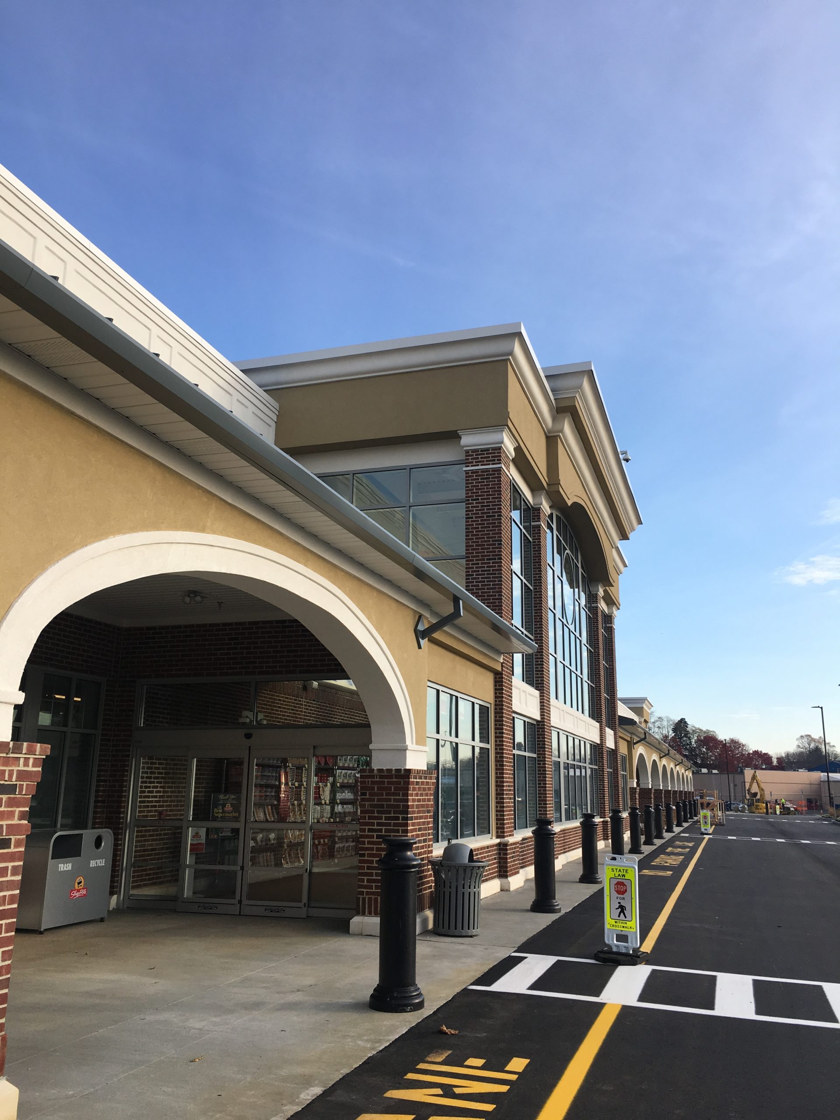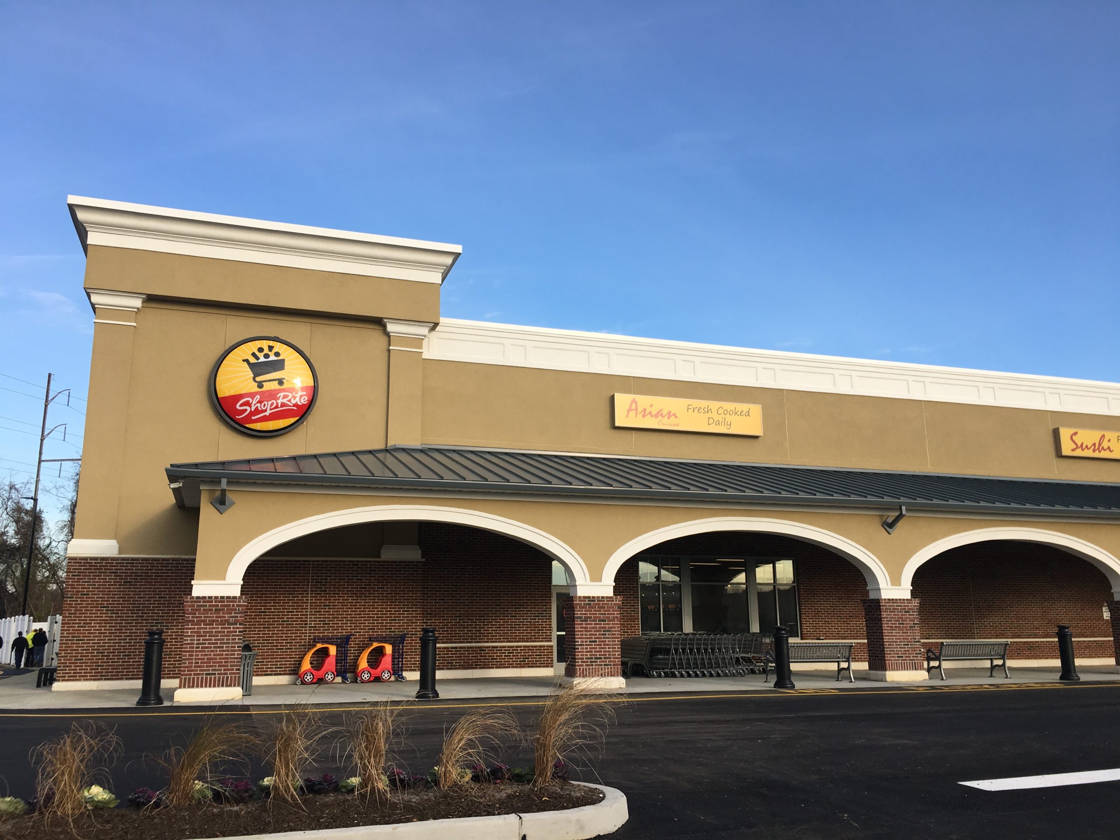Lead Contact
Project Details
Project Type
Address:
1151 Shrewsbury Ave., Shrewsbury, NJ
Height:
30 ft.
# of Stories:
1
Square Footage:
85,000
Status:
Complete
Owner / Developer:
SBC Holdings, L.P.
Architect:
Robert Adler & Associates
CIVIL:
L2A Land Design, LLC
MEP:
Energy Squared Consulting Engineers
Geotech:
N/A
General Contractor:
E.P. Guidi, Inc.
Special Features:
Mezzanines, loading docks, two-story vestibule, roof top air handling units, refrigeration equipment dunnage platform
Service Types:
New Construction






