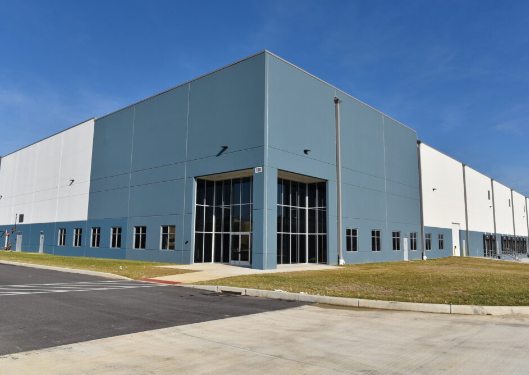Lead Contact
Project Details
Project Type
Address:
385 Industrial Rd., South Brunswick, NJ
Height:
48 ft.
# of Stories:
1
Square Footage:
275,000
Status:
Complete
Owner / Developer:
I. Heller Construction
Architect:
Mistry Design, LLC
CIVIL:
DW Smith Associates
MEP:
N/A
Geotech:
SESI Consulting Engineers
General Contractor:
I. Heller Construction
Special Features:
Steel Bar Joists Fabcon Precast Wall Panels Composite Concrete Slab Spread Footings Foundations
Service Types:
Construction Documents


