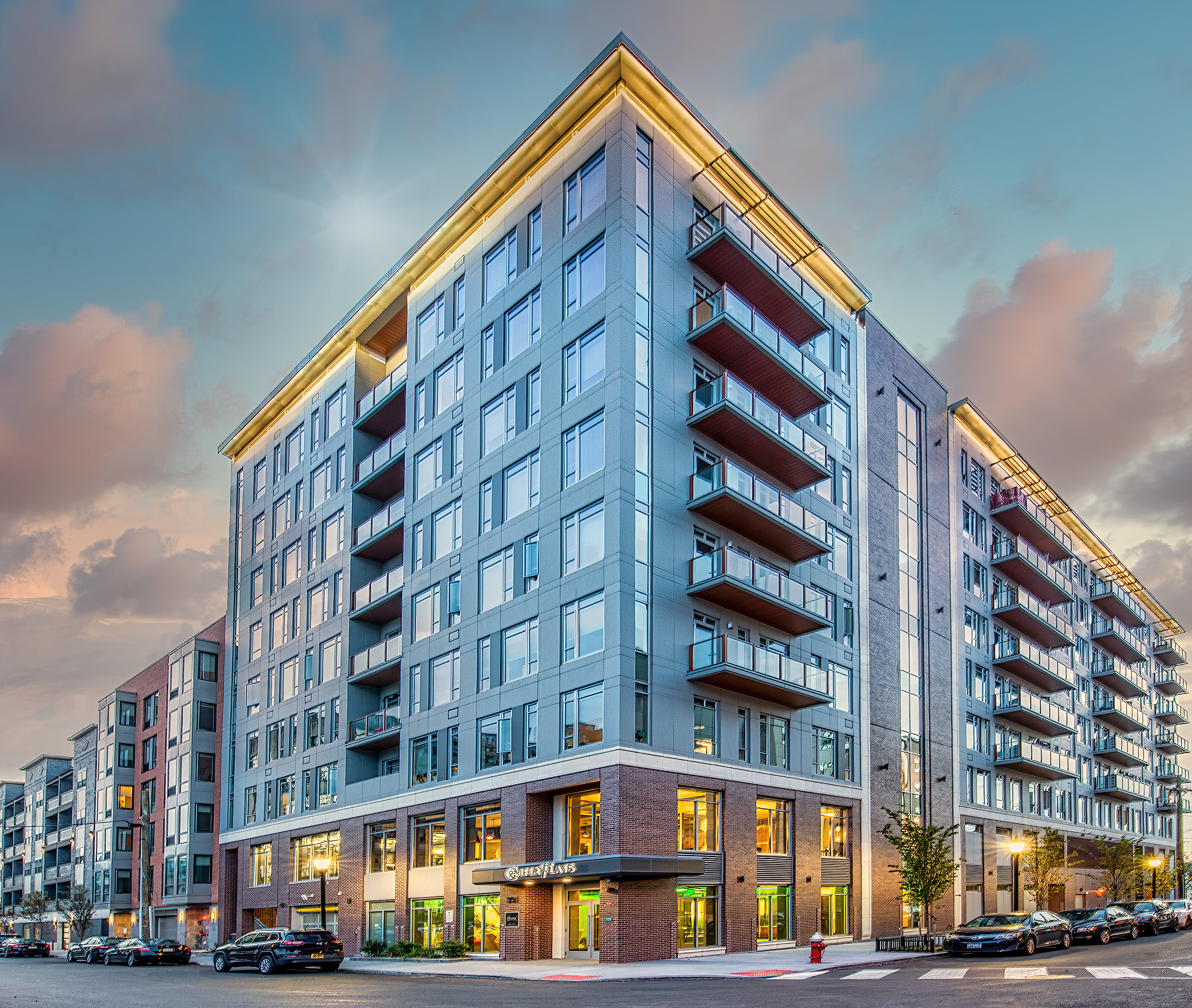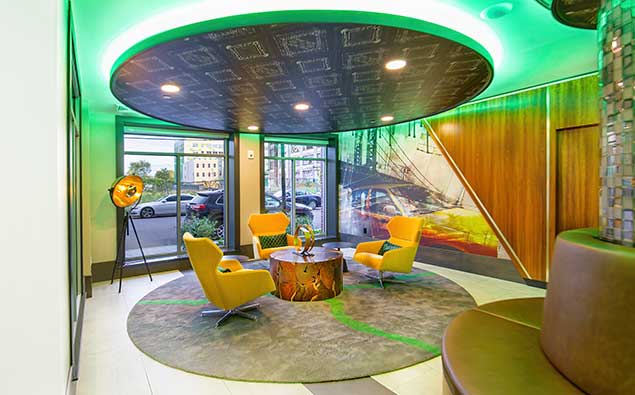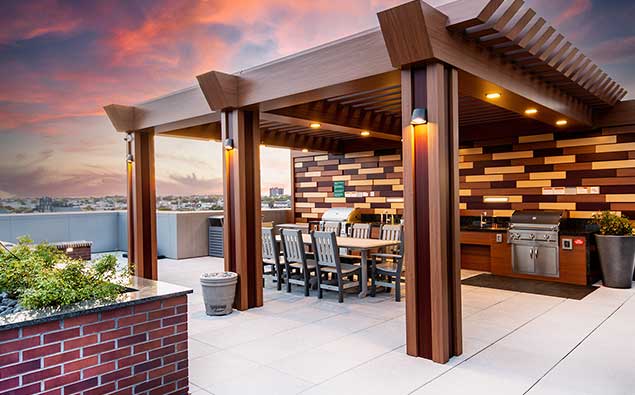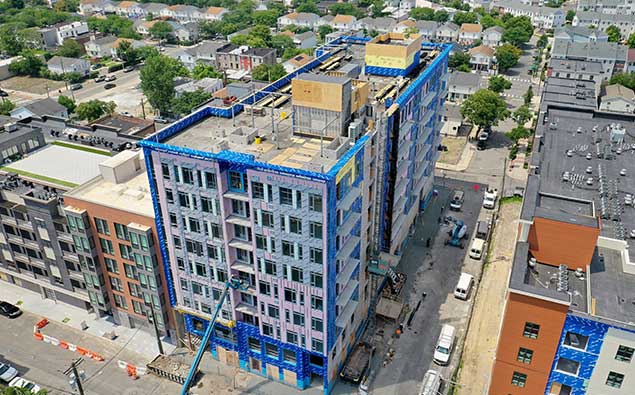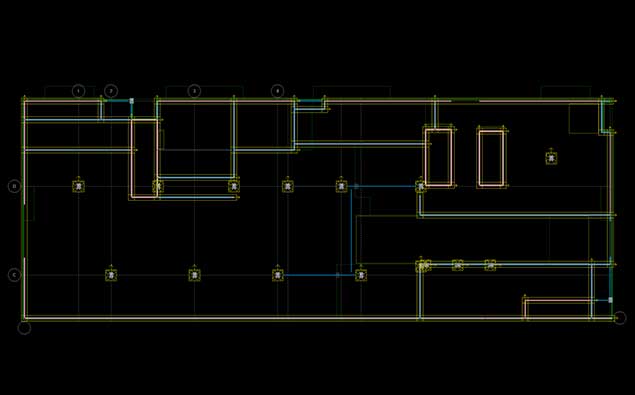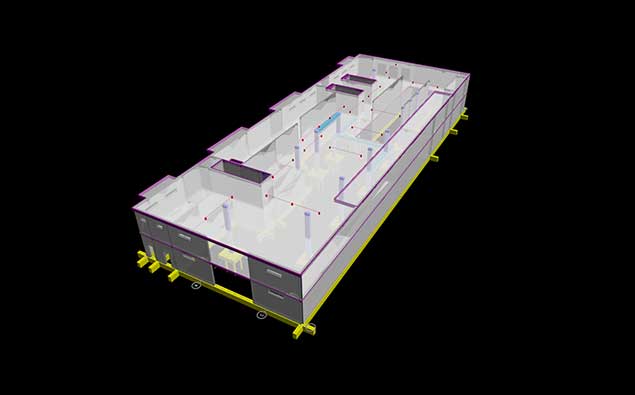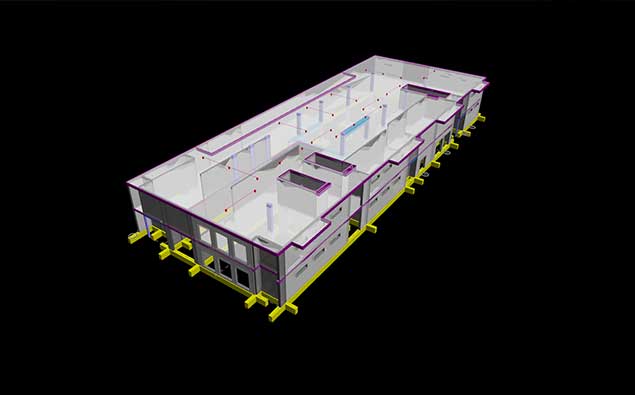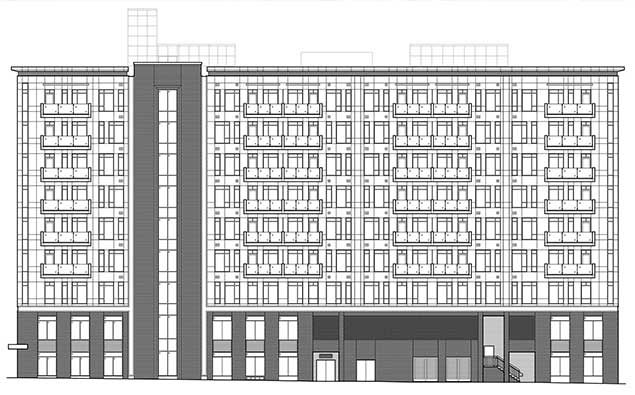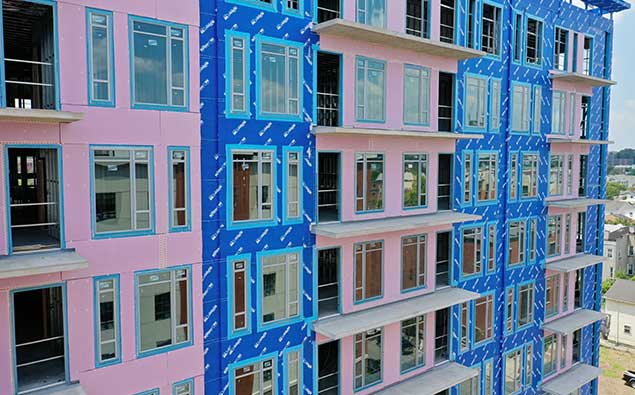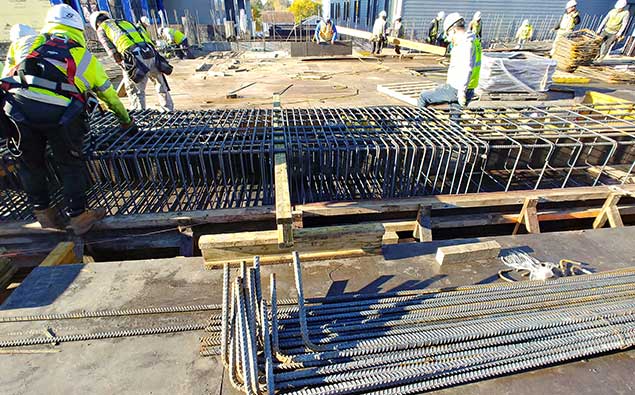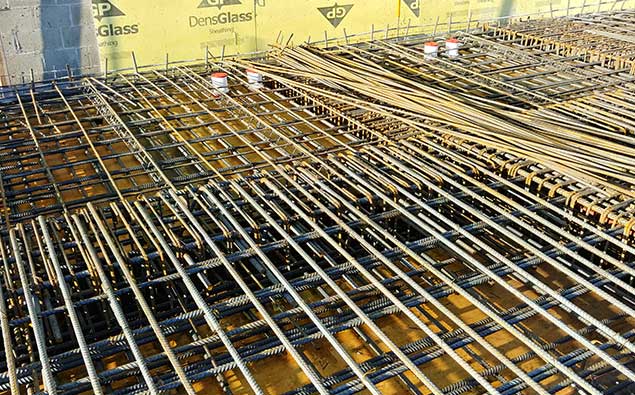Project Description:
This ground-up new building includes a 2-level parking garage, (7) stories of multi-family residential units and a rooftop amenities deck. With magnificent views of the NYC skyline, this building is one of the first buildings to redevelop and revitalize a growing section of Jersey City.
Lead Contact

Project Details
Address:
331 Pine Street, Jersey City, NJ
Height:
103 ft
# of Stories:
9
Square Footage:
130,000 sq. ft.
Status:
Complete
Owner / Developer:
Urban Property Developers, Inc
Architect:
Michels & Waldron Associates, LLC
CIVIL:
D.L. Beesley Engineering
MEP:
KEA Engineers
Geotech:
M&Z Engineering Associates, PC.
General Contractor:
FM Construction
Structural System:
Structural System OneSpecial Features:
Two-Level Garage Rooftop Terrace
Service Types:
Structural Engineering

