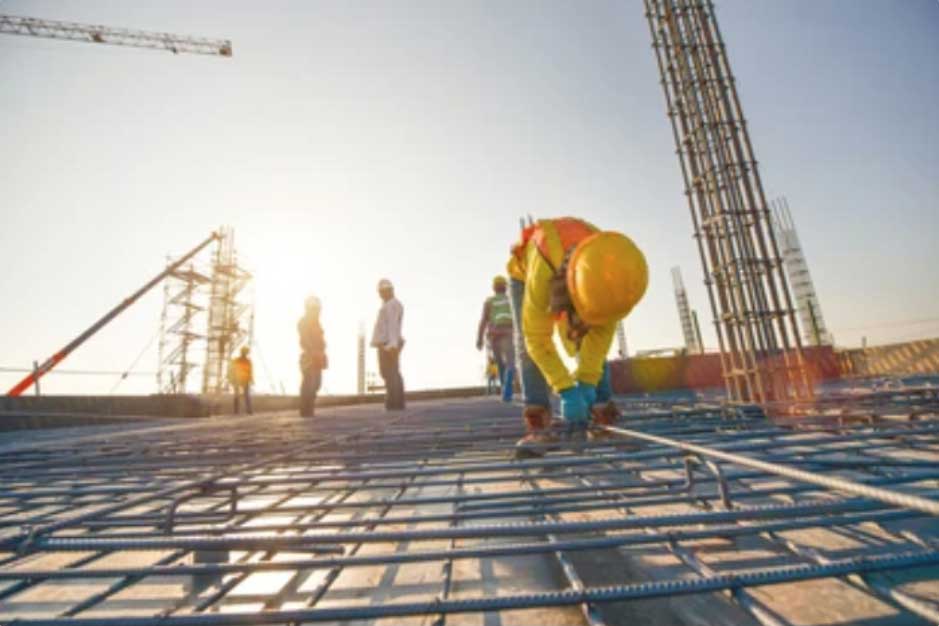- 15 Jul, 2021
- Engineering
What Are the Different Types of Structural Loads?
When designing a new building or structure, safety and stability are some of top priorities. Engineers study and calculate all of the potential stresses or loads a building could face and then use this information to construct a building that can withstand the forces. Structural loads can be applied vertically or laterally, and can come from the soil, weather, and more. Here are some of the structural loads engineers need to consider:
Vertical loads
Vertical loads are forces that are applied perpendicular to the roof or floor. Within vertical loads, you have two categories: dead loads and live loads. Dead loads never change and consist of the weight of the structural members and cosmetic additions that make the structure look good. Live loads on the other hand are made by the people who use the structure and whatever they place in or on it like furniture in a house.
When calculating dead loads, engineers take all of the building material into account. They factor in the weights of drywall, insulation, flooring, and more. On their own, these materials are light but when added together, it’s a significant load on the structure. It’s harder to predict live loads since you can never fully predict how many people will be using a space and what they’ll be adding to rooms. Engineers can use building codes to get a close estimate though.
Structural engineers also need to take into account loads from weather events. Predicting the weight of snow and rain is vital when constructing roofs on houses and other buildings. Heavy snow or rain can easily cause a roof leak or even a complete collapse.
Lateral loads
Lateral loads are applied perpendicular to the building’s wall and roof and include stresses from wind, earth, and seismic factors. These types of loads are usually resisted by walls and bracing.
While wind loads can be applied towards a structure, it can also be applied away from it, causing a suction force. These are known as positive and negative pressures, and increase the higher they are applied to a structure. For example, the wind pressures on a high rise building are much higher at the peak of the structure compared to at the ground level.
Earth loads happen when soil is pressing against a wall. Engineers see these types of loads on basement foundation walls and tunnels. The amount of this lateral load depends on the type of soil built up against the structure and the depth of the soil.
One of the biggest culprits of seismic loads are earthquakes. In places like California, seismic loads are more concerning and require more to resist these loads. Structures with heavy materials like concrete need to be designed with greater seismic loads in mind compared to steel structures.
With decades of experience, our team at JT Engineering can help you with your next construction project. Contact us and find out more about the services we offer.

