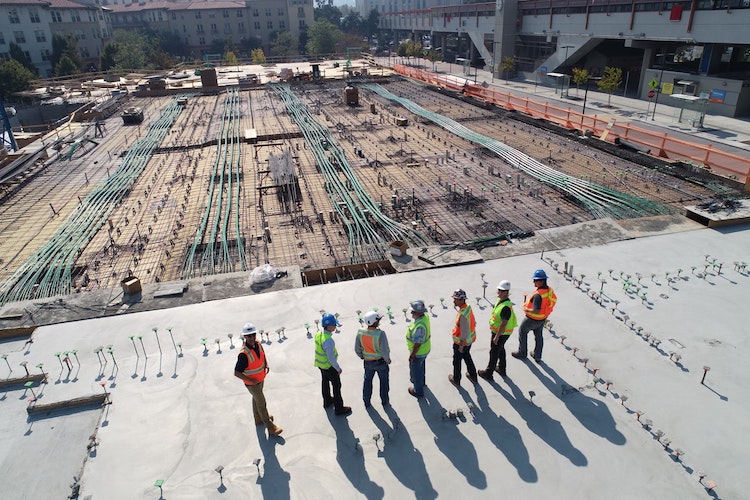- 15 Aug, 2021
- Engineering
How to Design Earthquake Proof Buildings
Earthquakes are one of the most destructive forces on the planet. The seismic waves in the ground can destroy buildings, take lives, and cost tremendous amounts of money when it comes to repairs. Over the last couple of decades, engineers have introduced new building materials and designs to make it easier for buildings to withstand earthquakes.
Earthquakes release energy that pushes on a building from one direction, so the idea is to have the building push the opposite direction. Engineers will also need to reinforce the structure and counteract an earthquake’s forces. Here’s how earthquake-proof buildings are designed and constructed today:
Create a flexible foundation
A way to resist forces is to lift the building’s foundation above the ground. Base isolation involves building on top of flexible steel, rubber, and lead pads. During an earthquake, the isolators will vibrate while the structure itself stays steady. This helps to absorb seismic waves and prevent them from traveling through the rest of the building.
Counter forces with damping
Similar to how shock absorbers are used in cars, shock absorbers in buildings can reduce the magnitude of shockwaves and help buildings slow down. Engineers might place vibrational control devices at each level of a building between a column and beam to help dissipate the force of the vibrations.
They also might use pendulum power for skyscrapers, where a large ball is suspended with steel cables with a system of hydraulics at the top of the building. When an earthquake starts and a building starts to sway, the ball acts as a pendulum and moves in the opposite direction to stabilize the building.
Reinforce the building’s structure
To withstand a potential collapse, buildings need to redistribute the seismic forces that travel through them during an earthquake. Shear walls, cross braces, diaphragms, and moment-resisting frames are essential to reinforcing a building. These help support compression and tension, and provide more flexibility.
At JT Engineering, our firm is the premier provider of innovative and economical building solutions for the construction industry. Our technical expertise, state-of-the-art computer software, and quality service are the building blocks of our firm. Contact us today and learn more about our other projects and how we can help.

